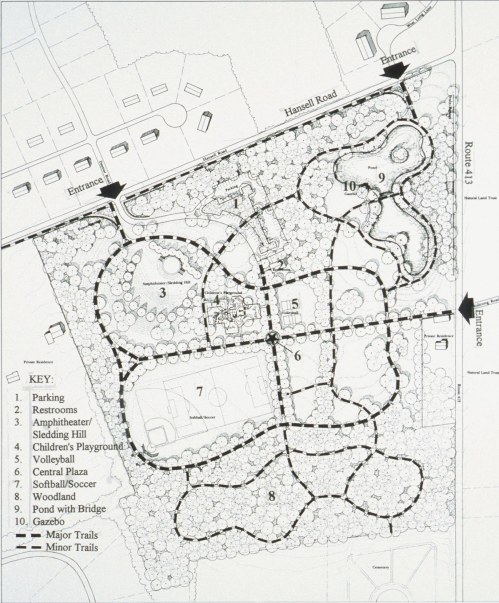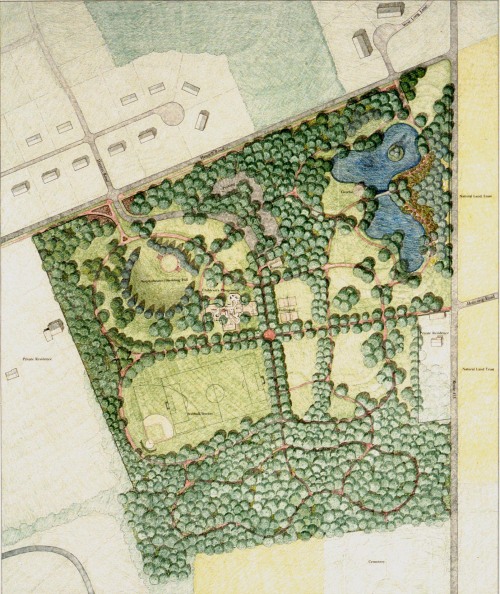 FIRST LADIES’ WATER GARDEN, U.S. Botanic Garden, Washington, DC
FIRST LADIES’ WATER GARDEN, U.S. Botanic Garden, Washington, DC
The First Ladies Water Garden is dedicated to the First Ladies of the US in formal recognition of their service to our nation. It is the main showpiece in the new three-acre National Garden, adjacent to the U.S. Botanic Garden, and beside the Capitol Building and the National Museum of the American Indian.
The garden was inaugurated in a special ceremony in 2006 by First Lady Laura Bush. To read her dedication speech, click here.
The new First Ladies Water Garden has been described as, “an elegant feature” by the American Public Gardens Association, and The Washington Post reviewed it as, “an eye-catching terrace in which granite mosaics submerged in water have been formed into motifs recalling quilt patterns familiar to Martha Washington.” The Post also found, “the patterns of granite and the sound of water in a sunken terrace recall too the idea of a Persian garden.”
Associate Architect: The Smith Group
Associate Landscape Architect: EDAW, Inc.
First Place winner, International Competition, National Garden
Competition Design Team: Baldev Lamba, John Collins Jr, Kim Douglas, Allison Towers
.
.
.
.
.
.
.
.
HANSELL PARK, Buckingham Twp, PA
Excellence in Design Award, Honorable Mention
Central Bucks County Chamber of Commerce and Bucks County Association of Architects
Hansell Park Mater Plan
This 40-acre site represented the typical woods, fields, and hedgerow patterns of the fast disappearing rural character of Bucks County. The park we designed responds to the natural and cultural rhythms of its indigenous landscape and creates an ecologically rich and visually evocative environment. Remnant wooded areas and the tree-lined country road, recalling the agricultural history of the site, are woven into the new patterns for the park.
The Master Plan called for extensive reforestation and regrading in order to create a series of open spaces linked together with porous stabilized gravel paths and woodland trails. Park features include a central plaza, an earth amphitheater, athletic fields, a tot-lot and other spaces for informal activities. Located at the lowest part of the park, the pond/wetland not only provided fill for the amphitheater, but also serves as a stormwater management system. Parking is carefully located to provide easy access with minimum disruptions to the visual quality of the park.
Hansell Park quickly became a popular destination spot for families throughout the Central Bucks area.
 Park organization with a hierarchy of paths, spaces and activities.
Park organization with a hierarchy of paths, spaces and activities.
Landforms, water and vegetation are used to create a series of open spaces linked together with paths and trails. The spaces include a central plaza, a large pond, an earth amphitheater, athletic fields, a tot-lot and other spaces for informal activities.
NEW AMERICAN GREEN, Olympia Fields, Illinois
Honorable Mention, International Design Competition
The design concept for this 20-acre park was derived from the inherent qualities of the regional landscape, the historic roots of the Olympics in Greece, and local site conditions. The resultant design is an expression of the natural and cultural rhythms of the site and its larger context.
Project Team: Baldev Lamba; David Cornelius; Mary Beaver; Kim Douglas; John Collins Jr; Marie Lamba









